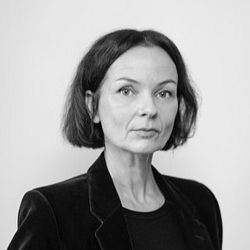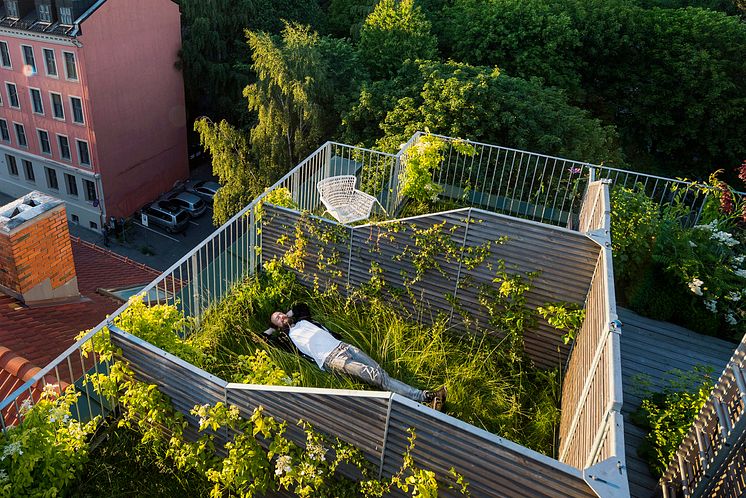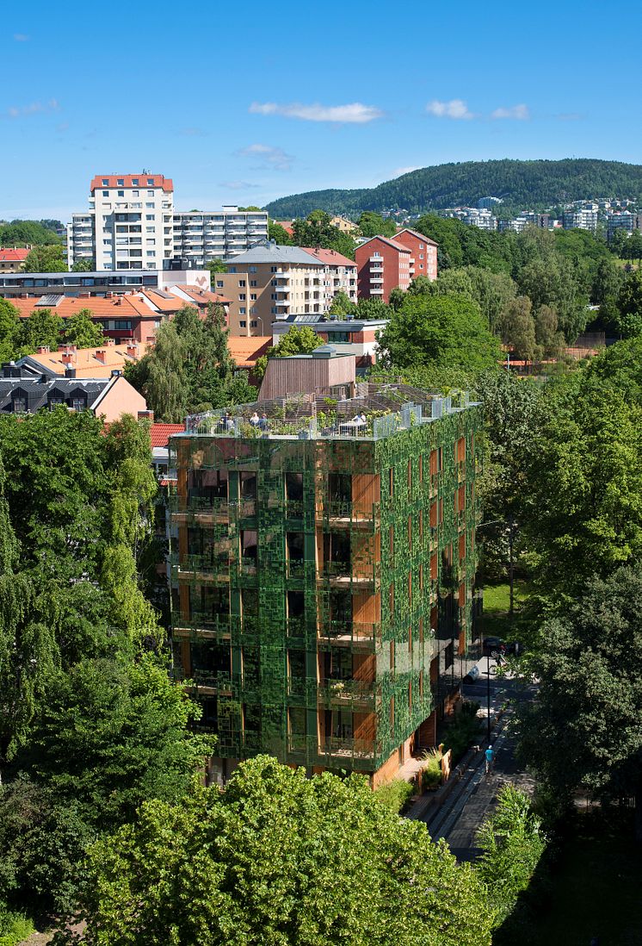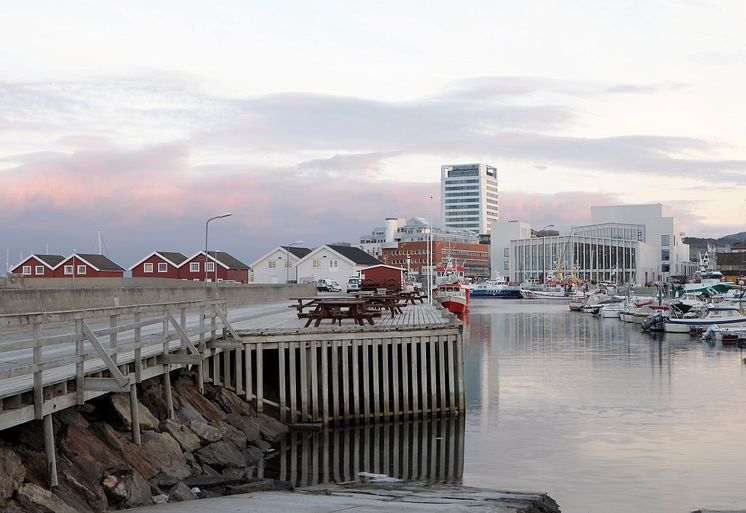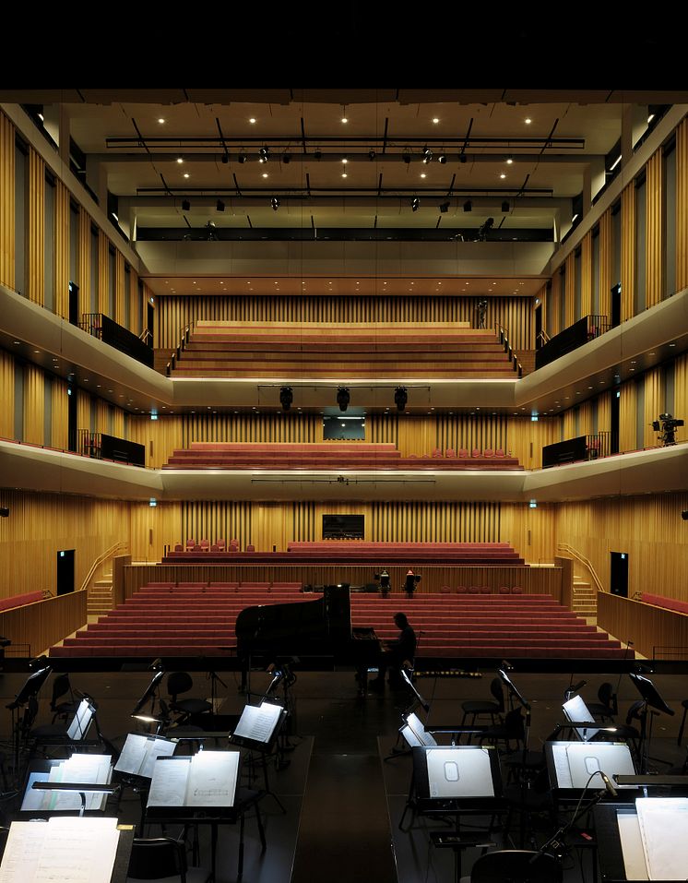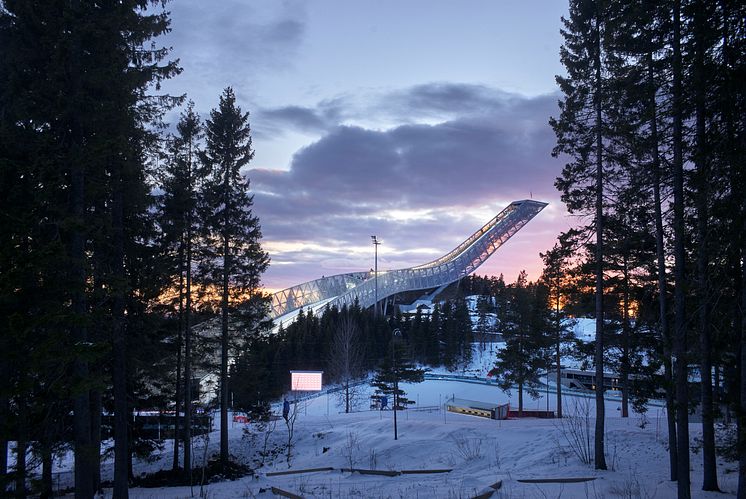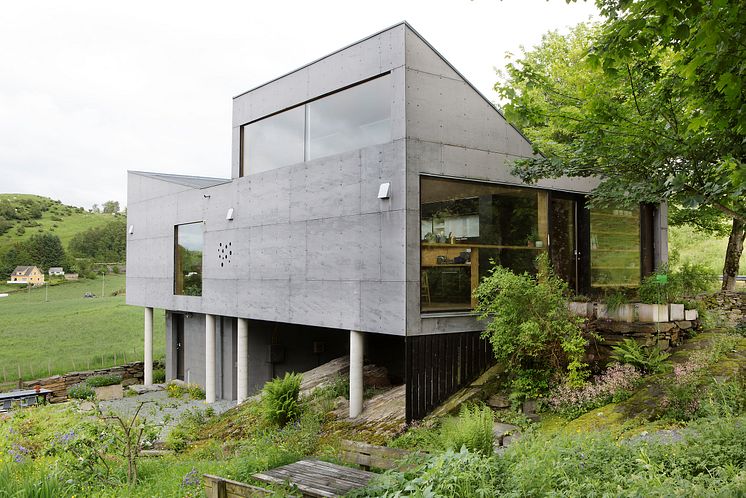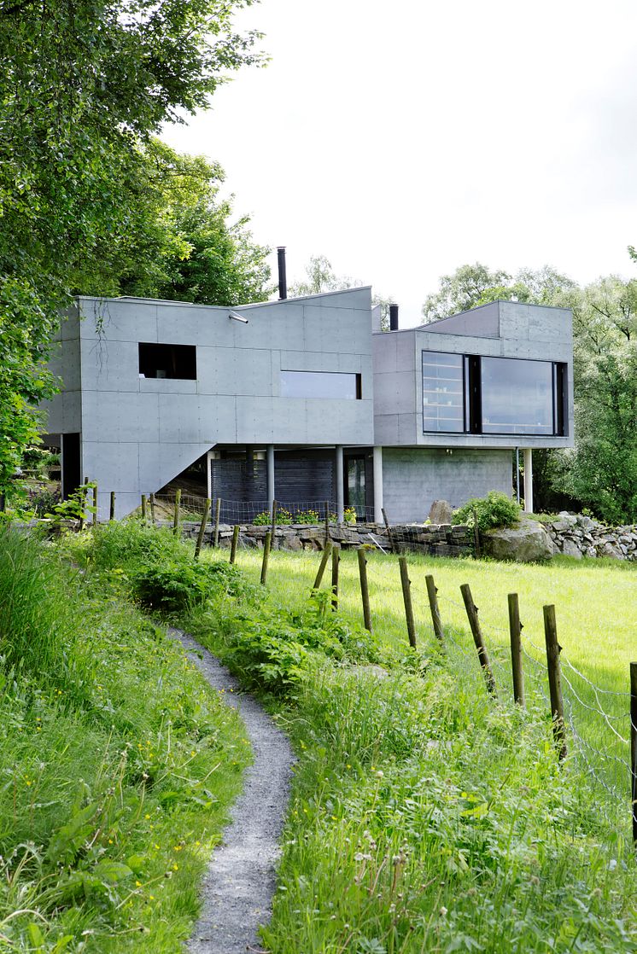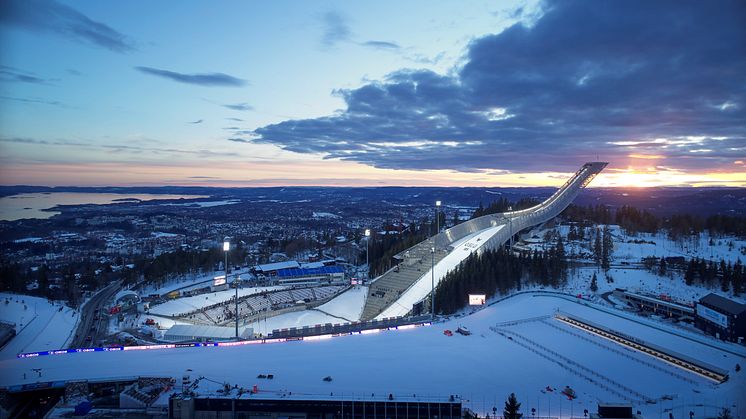
Press release -
Four winners of A.C. Houen Fund’s Certificate for Outstanding Architecture 2019
PRESS RELEASE UNDER EMBARGO UNTIL 29 AUGUST 2019, 18:00
Today four architecture projects will be awarded the A.C. Houen Fund’s Certificate for Outstanding Architecture: Stormen Cultural Centre in Bodø, designed by DRDH Architects, Holmenkollbakken Ski Jump in Oslo, designed by JDS Architects, the Dalaker/Galta Farmhouse on Rennesøy outside of Stavanger, designed by Knut Hjeltnes Sivilarkitekter, and D36 - Green House in Oslo, designed by Element Arkitekter ( Descriptions of each projects, the jury’s assessments and press photos, follow after the press release.)
The National Museum administers the certificate on behalf of the Ministry of Culture. The museum appoints the jury in cooperation with the National Association of Norwegian Architects (NAL), and the certificate is awarded by the Ministry of Culture upon the jury's recommendation.
The jury
The present jury has consisted of the chair Alexandria Algard (architect, MNAL), Nina Berre (architect, MNAL, PhD), Knut Longva (architect, MNAL), and Ole Gustavsen (rector of the Oslo School of Architecture and Design).
The minister of culture and equality Trine Skei Grande says:
“Views about what good architecture is have changed since the young Anton Christian from Arendal made a name for himself in the world,” . His desire for a ‘better and purer architecture’ in Norway was ahead of its time. Following his initiative, over a hundred buildings have been awarded the certificate, and a 115-year-long tradition of assessing and evaluating architecture has been established. Among people in general, it is above all a few signature buildings in Oslo that have caused quite a stir and sparked off a good deal of debate in recent years. Thanks to A.C. Houen, it is ‘typically Norwegian’ to be in favour of functional and sustainable architecture.”
Founded in 1893
The certificate was founded in 1893 in accordance with the testament of the businessman and legator Anton Christian Houen (1823–94). It is awarded to architects who have created “buildings designs and completed buildings or complexes, and other types of physical design, that are outstanding, independent works of great architectural merit”. Only projects completed before December 2016, and realized in Norway, were considered for the 2019 certificate.
First award
First awarded was in 1904, and most recently in 2015. The certificate is one of Norway’s highest honours within architecture and the design of physical structures.
The awards ceremony will be held at the National Museum – Architecture on Thursday, 29 August, at 18:00. The certificate will be presented by Jan-Christian Kolstø, state secretary at the Ministry of Culture, and Karin Hindsbo, director of the National Museum.
Press contact: Elise Lund, +47 99 32 19 42, elise.lund@nasjonalmuseet.no
Descriptions of each projects and the jury’s assessments
Dalaker / Galta Farmhouse
On an island in Western Norway there is a small, new farmhouse full of personality. The house is located around 150 metres from the old farm buildings. The single-family house partially rests on the remains of an old pigsty and has been elevated on columns above a rocky slope so as not to disturb the surrounding fields.
A curved concrete stair leads to the front door. The plan is simple and effective; a cross within a rectangle that allocates space to the entrance, bathroom, kitchen, and bedrooms. The cores have been built conventionally and painted black. The surrounding spaces are generous and adaptable: sliding doors can be opened and closed in order to create larger, overlapping zones or smaller, closed ones. In some rooms, specific placed windows frame a variety of views onto the agricultural landscape, while in others they give a pleasant light from the sky. The materials are sober and robust – large parts of the house have been prefabricated with solid, untreated spruce.
The well-proportioned farmhouse can be regarded as a sculpture in the landscape, and as a strange element among the old trees, stone walls, and existing buildings. Nonetheless, the fibre cement cladding manages to link the house to the area’s industrialized farm buildings. Alluding to the architecture of the 1960s single-family houses.
This is a robust farmhouse that will hold long term dwelling. With its simple materials and modest use of effects, the project is uncommonly well-executed. The house is both poetic and playful. That the project has been built on a tight budget proves that outstanding architecture does not have to be expensive.
The Dalaker/Galta Farmhouse is located on the island of Rennesøy outside of Stavanger. It was completed in 2005 (with an annex from 2013) and was designed by Knut Hjeltnes Sivilarkitekter.
D36 – Green House
One of the current architectural tasks of the present is to design functional housing in high-density cities, and to integrate this housing in the existing urban fabric. In a park area in Oslo, an impressive building does just that. It has been designed as a reminder of the trees that had to be felled in order to build it. The six-storey housing block includes 21 flats and a commercial space on the ground level, situated on the corner towards the street. The project is ambitious within the framework of commercial housing development, featuring several innovative solutions that enhance the domestic quality and give something back to the city.
The flats feature generous ceiling height of 270 cm. From the entrance, residents and visitors always move towards the daylight and the view, something that makes the relatively small flats seem more spacious and airier. Every housing unit has at least one balcony, and the balcony doors and windows are of equal height. The façade solves several challenges and is a bespoke system of up to eight layers of glass with a green, ceramic print. This solution is perforated by French windows and balconies and serves as railings as well. This gives a fluid transition between the interior and exterior. For passers-by, the façade helps break up an otherwise large building mass in the park. The roof has been conceived as an attractive and fertile garden that serves as a social venue for neighbours and friends. The ample soil depth helps with rainwater absorption, and private allotment gardens make it possible for the residents to grow their own vegetables.
These are highly successful urban residences, where the lackof floor space has been turned into an architectural virtue. The architects have left no stone unturned in order to create exemplary housing units, and they have developed solutions that express architectural care and consideration. The project shows that successful infill can be accomplished with creativity, quality, and verve, with a fabulous standard of housing and living as the outcome. The jury believes this is a good example of outstanding social architecture and is a model worth emulating. Green House – D36 was completed in 2013 and was designed by Element Arkitekter.
The Holmenkollbakken Ski Jump
High above Oslo’s rising landscape, as a gateway to the vast Nordmarka woodland, is a landmark that is impossible not to notice. The new ski jump is a reborn icon, not only for Oslo and the sport of ski jumping but for all of Norway. The project has solved the difficult task of maintaining the historical ski jump’s status as a national symbol, while simultaneously enhancing and strengthening this profile. The ski jump’s dynamic form dominates the expansive outdoor space whether from a distance or close up, and it embraces both visitors and athletes.
The form unites all the elements of a ski jump complex into a single architectural figure. The judging booths, the VIP area, the windscreens, and the various facilities for the commentators, coaches, and members of the royal family have been conceived in line with an overall design. A sophisticated steel structure forms the entire inrun and slope into one element. This structure rises up towards the viewing platform at the top, lying sculpturally above the natural landscape. The entrance area is integrated within the ski jump’s foundations. The windscreens on both sides and a diagonal lift to the top of the ski jump are part of the same structure. The viewing platform at the top makes the fabulous view of the city and the fjord available to everyone.
Both the design and use of materials are of high quality. Geometrical challenges and details have been solved in line with the overall concept, for example where certain structural elements have been slanted in line with the gradient of the slope. The clearly defined architectural idea, with a strong form encapsulating all the complex’s functions, has led the jury to cite this project as an example of outstanding architecture. Holmenkollbakken was completed in 2010 and was designed by JDS Architects.
Stormen Cultural Centre
The new cultural centre in Bodø is very impressive. It consists of a concert hall and a library, executed as two separate buildings carefully integrated into the existing urban fabric. The buildings complement the city streets, with each façade serving as a response to the specific urban contextual situations. The large-scale volumes have been broken up and scaled down, even as they have a uniform appearance with façades consisting of white concrete elements. The monumental character of the complex clearly signals its role in the public sphere. The architecture is nonetheless considerate and restrained. Even as the centre assumes its place as a natural part of the post-war architecture in Bodø, it enhances the qualities of the existing cityscape. The two buildings are experienced as belonging to the city, as though they had always been there.
The execution and detailing are exceptional. Despite the centre’s uniform appearance, the architects have succeeded in making both the concert hall and the library distinct. The library is organized around an indoor street that links the city and the harbour. The spacious library has a stunning view of the harbour and the sea. The concert hall consists of three stages and accompanying auditoriums: a classical main stage for acoustic music, a flexible concert hall, and a rock stage in the basement. The lobby areas in the various floors provide views of the city, while a rooftop terrace offers a vista of the sea and the mountains. Both buildings are easy to orientate in and to move through the various rooms is intuitive. The materials are robust and beautiful.
The new cultural centre is a highly successful response to an impressive effort from the municipality. The cultural centre has helped redefine Bodø and has injected a new vitality into the city. The complex is regularly used and has attracted visitors in record numbers both for everyday activities and for festive events. Even though it was a newly established firm that won the open architectural competition, they have managed to execute a beautiful, functional, and robust cultural complex featuring uncommon urban qualities and outstanding acoustics. This work rates among the finest examples of public architecture ever produced in Norway. The complex was finished in 2014 and was designed by DRDH Architects.

