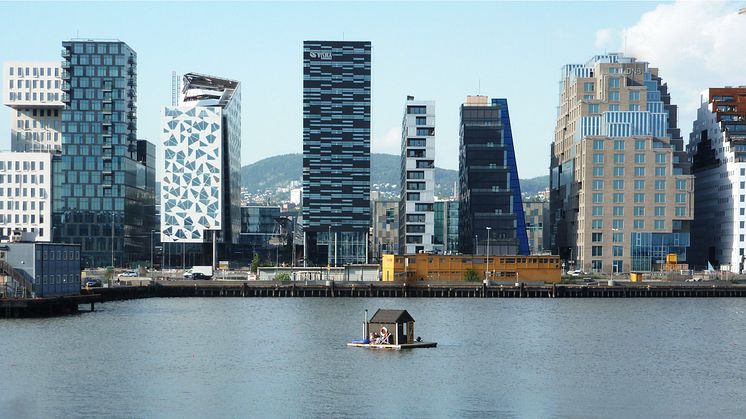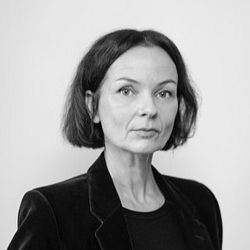
Press release -
Opening on 9 June, this year’s summer exhibition at the National Museum – Architecture asks the following question: What characterizes Norwegian architecture 2011–16?
A floating rental cabin along the harbourside in Oslo, co-living units with a social and sustainable profile, a memorial centre at Utøya, some of the largest urban transformations in Norwegian history, and a visitor centre for prehistoric cave paintings that gently burrows into the landscape in Lascaux, France, designed by Snøhetta. These are some of the projects that visitors will see at “A Place to Be: Contemporary Norwegian Architecture 2011–2016”. A press viewing will be held 8 June at noon. To register, please contact Press Manager Elise Lund elise.lund@nasjonalmuseet.no.
The exhibition focuses on five thematic categories: “Dwelling”, “Shelter”, “Transformation”, “Recreation”, and “The heart of the city”. The various projects presented under these banners differ greatly in scope, nature, and approach, but have in common that they have been selected as the most characteristic results of contemporary Norwegian architecture over the past five years.
A distinctly Norwegian architecture? What building projects typify the Norwegian architectural scene of the past five years? How does the architecture reflect the ethical values and social trends in society at large? Is it possible to identify certain unifying characteristics in today’s Norwegian architecture? “The most successful projects in contemporary Norwegian architectureare noted for among other things their site-specific sensitivity, readable form, material simplicity, and awareness of the wider social context,” says exhibition curator Markus Richter.
The exhibition invites the spectators to reflect over these and other issues, such as how architecture can help create belonging and protection, provide a new future for towns threatened with depopulation, establish new social structures, and improve living conditions – in short, how architecture can create good places to be both today and in the future.
The eighth in a series. The exhibition is the latest edition in a long-running series of exhibitions showcasing contemporary Norwegian architecture and will present a total of 25 specially selected projects from 2011–16 designed by Norwegian and international architects in Norway as well as foreign projects designed by Norwegian architects. These showcases can still be regarded as a form of documentation, status report, and synopsis of Norwegian architecture for a given five- or ten-year period, with select projects being chosen to be presented to a Norwegian and international audience at a physical exhibition. The curator of the current edition is Markus Richter, the project manager is Cathrine Furuholmen, and the art direction and exhibition design is produced by U67. The exhibition will run until 19 November 2017. For further information, please contact the exhibition’s curator Markus Richter, markus.richter@nasjonalmuseet.no, +47 907 60 112.
Topics
Nasjonalmuseet - We Build A New Future For Art!



